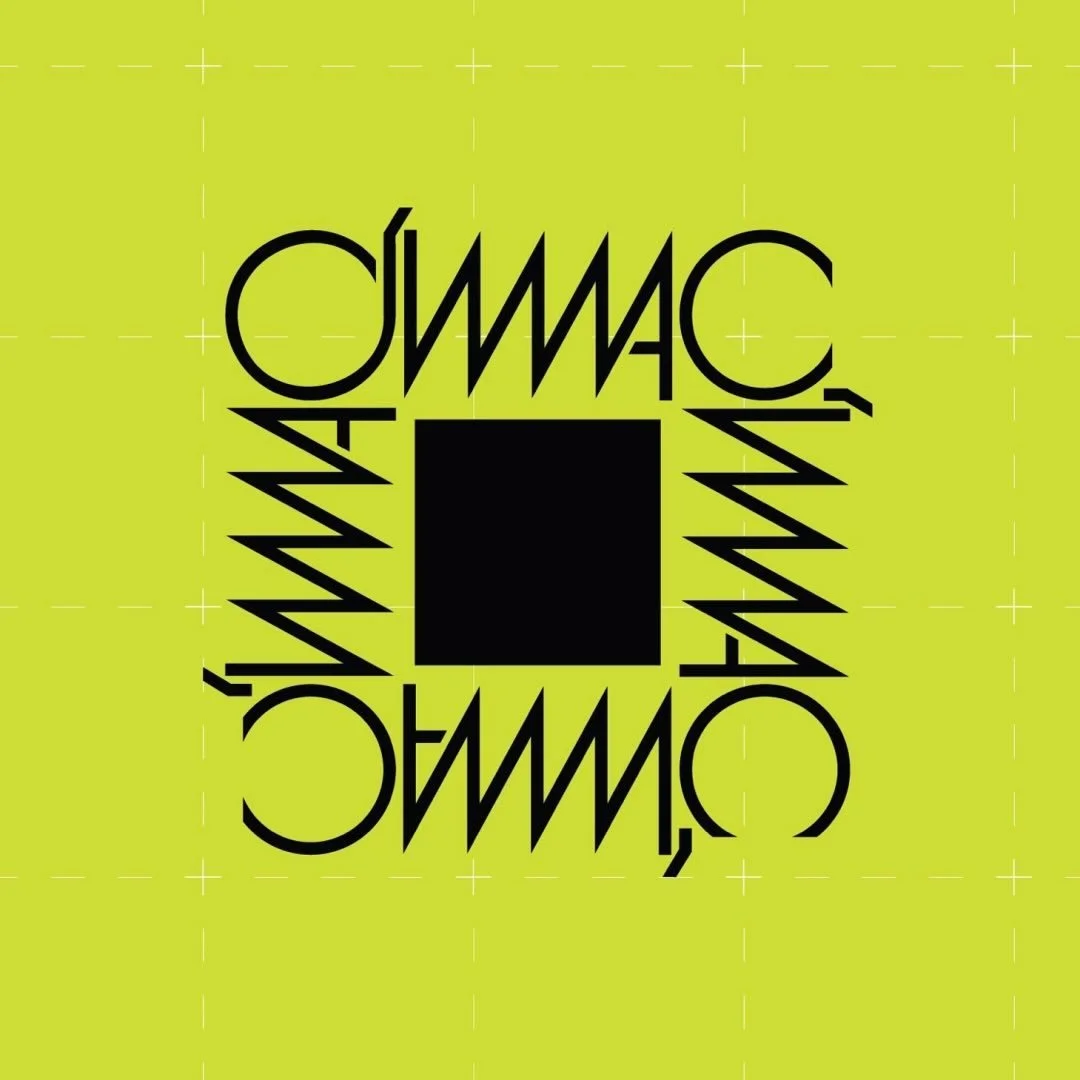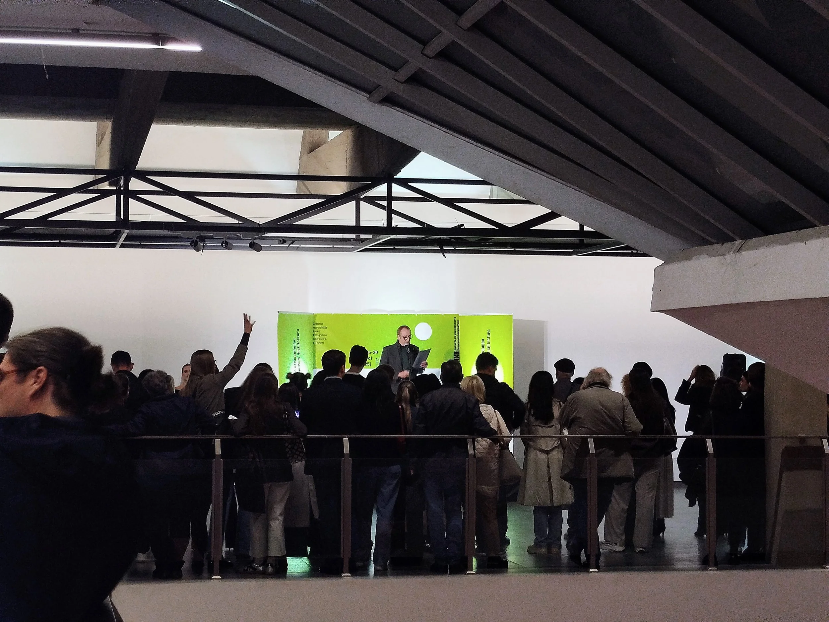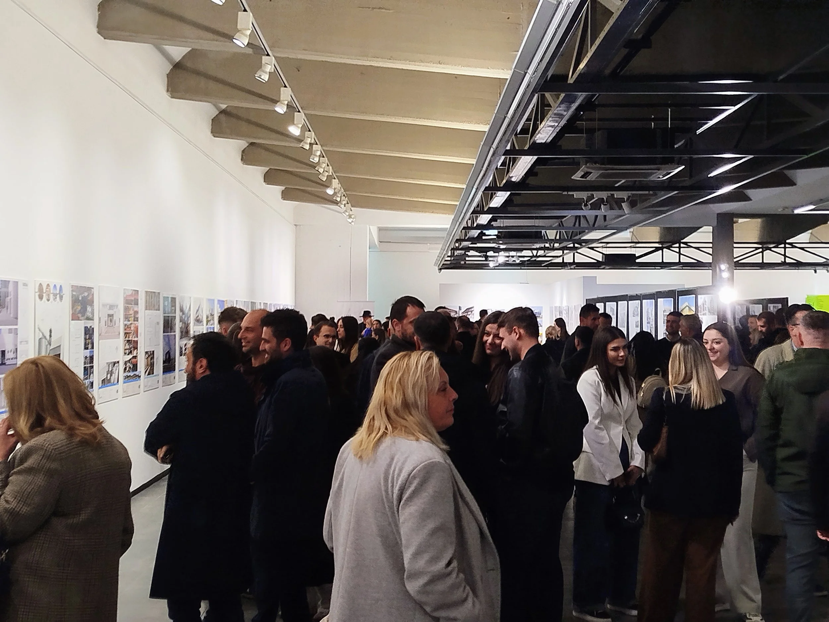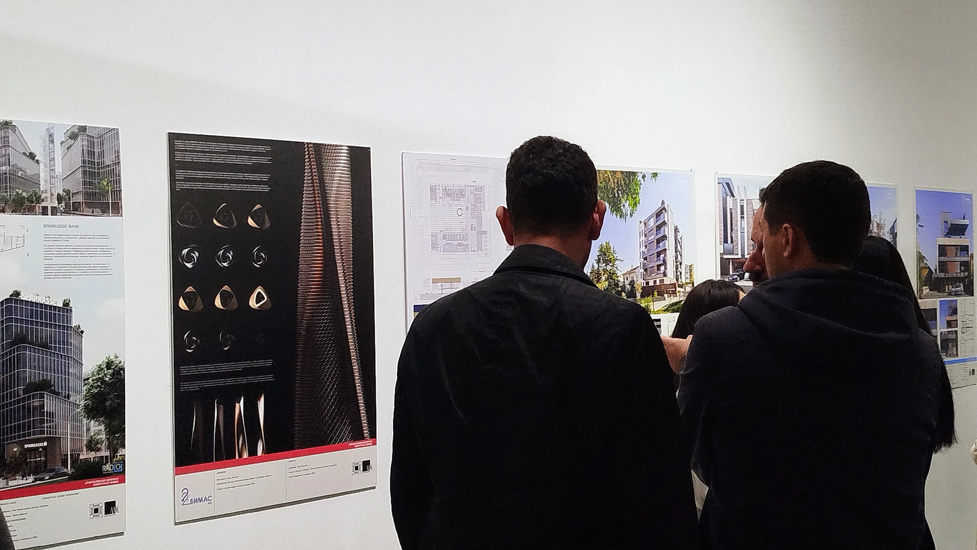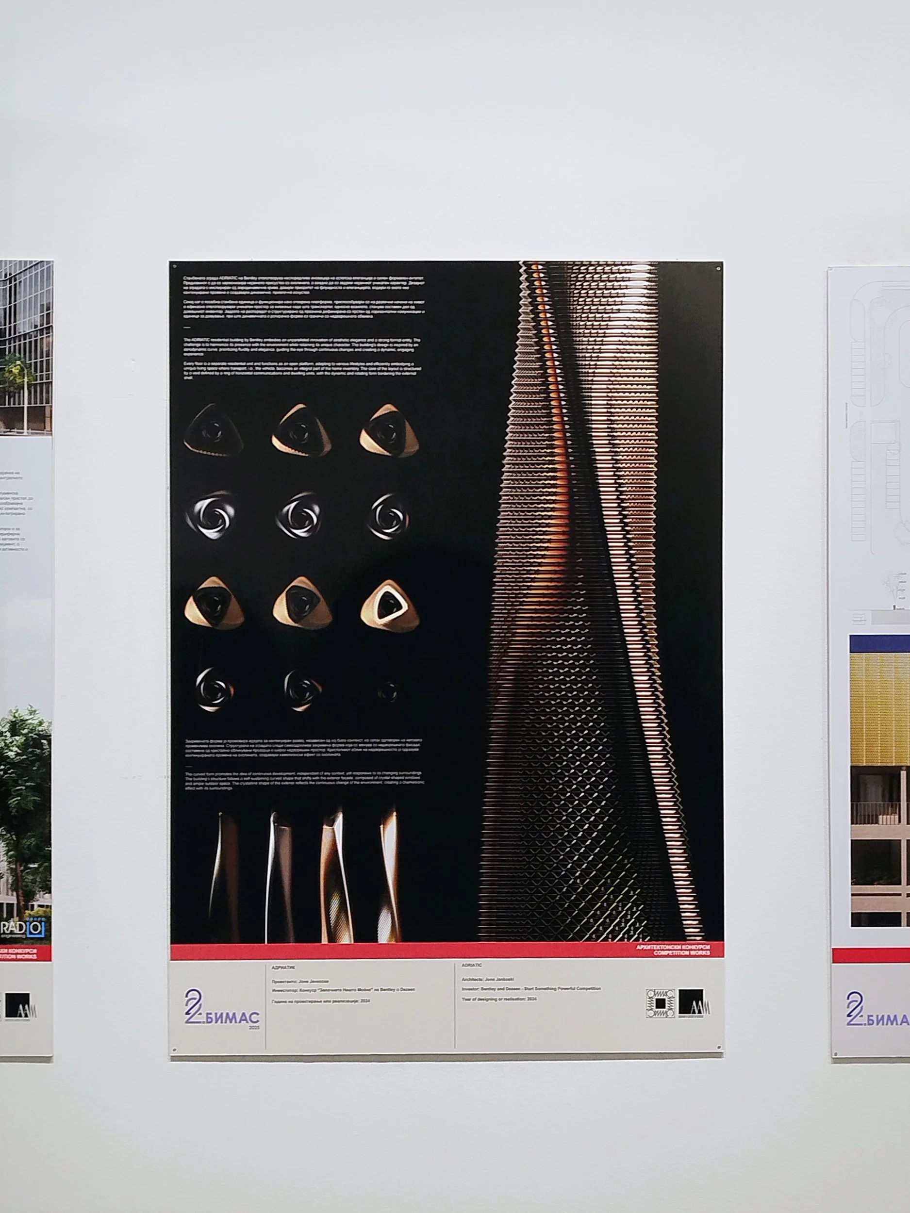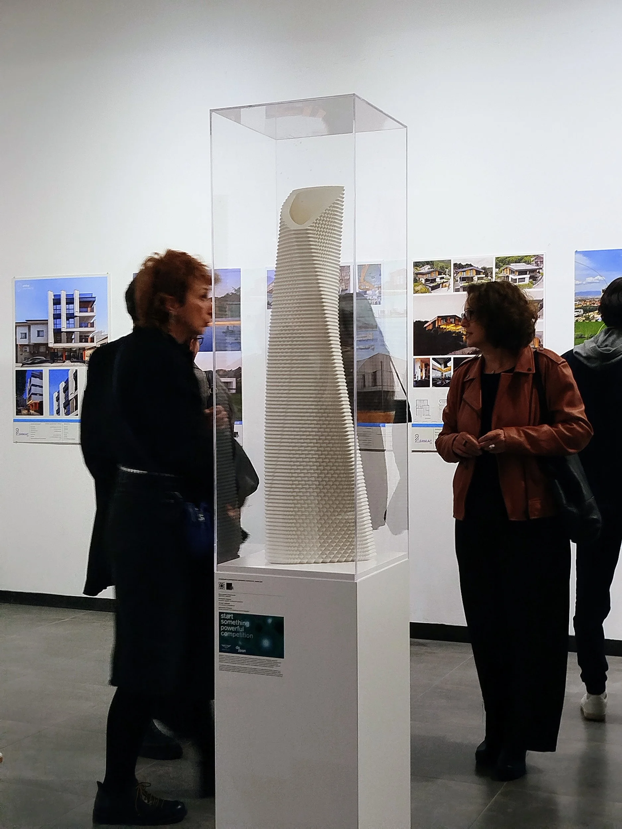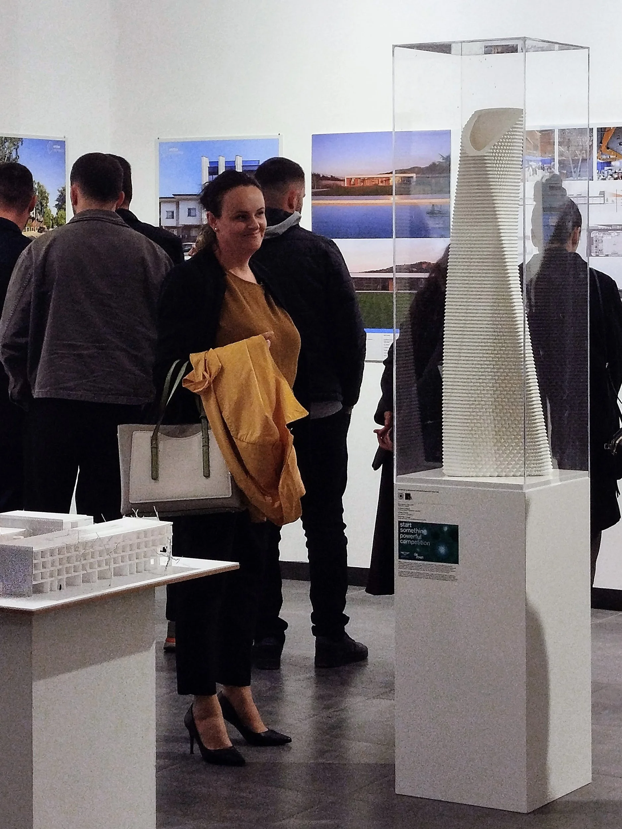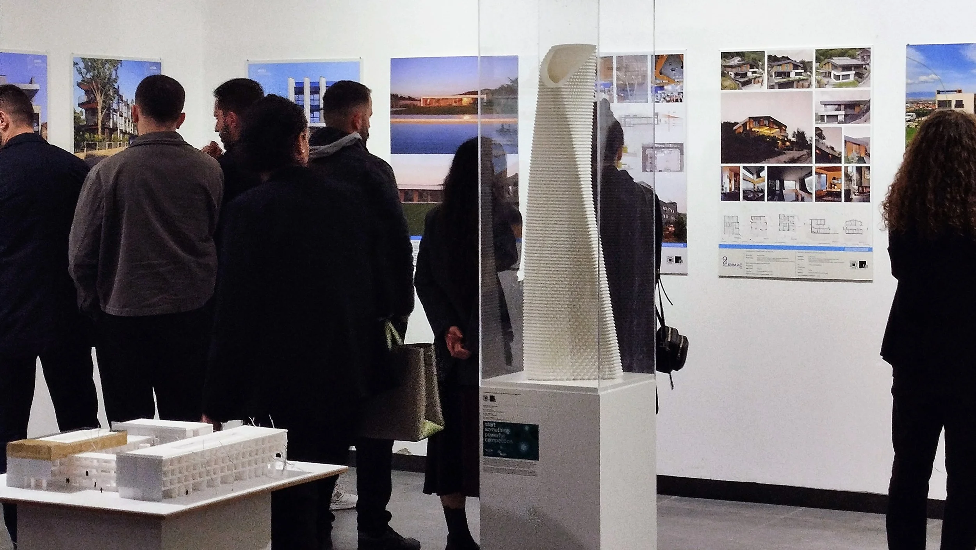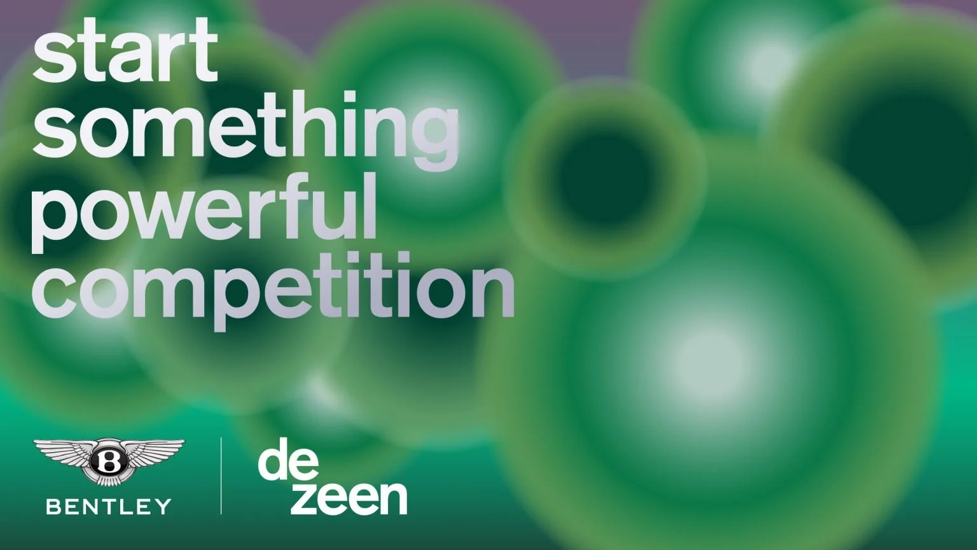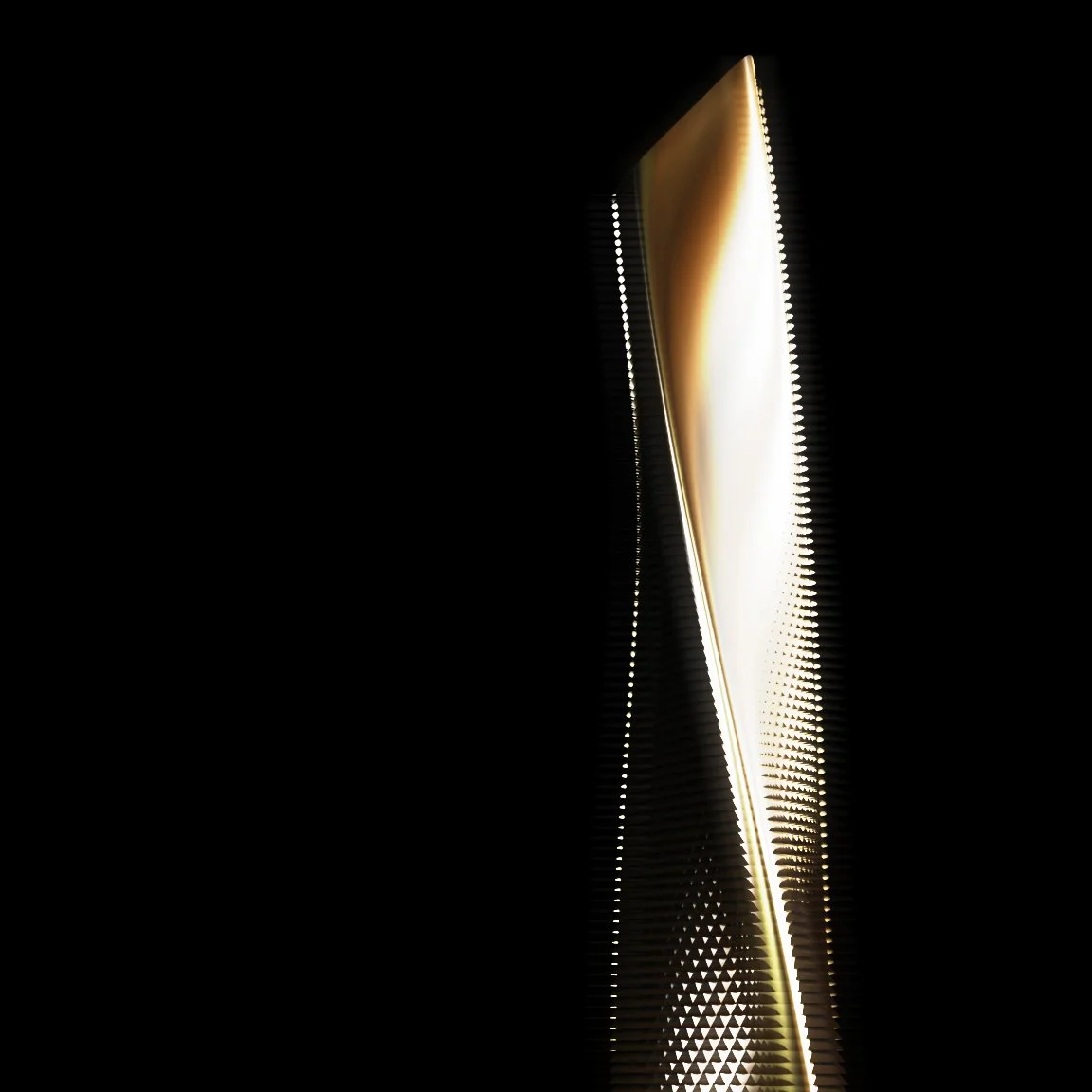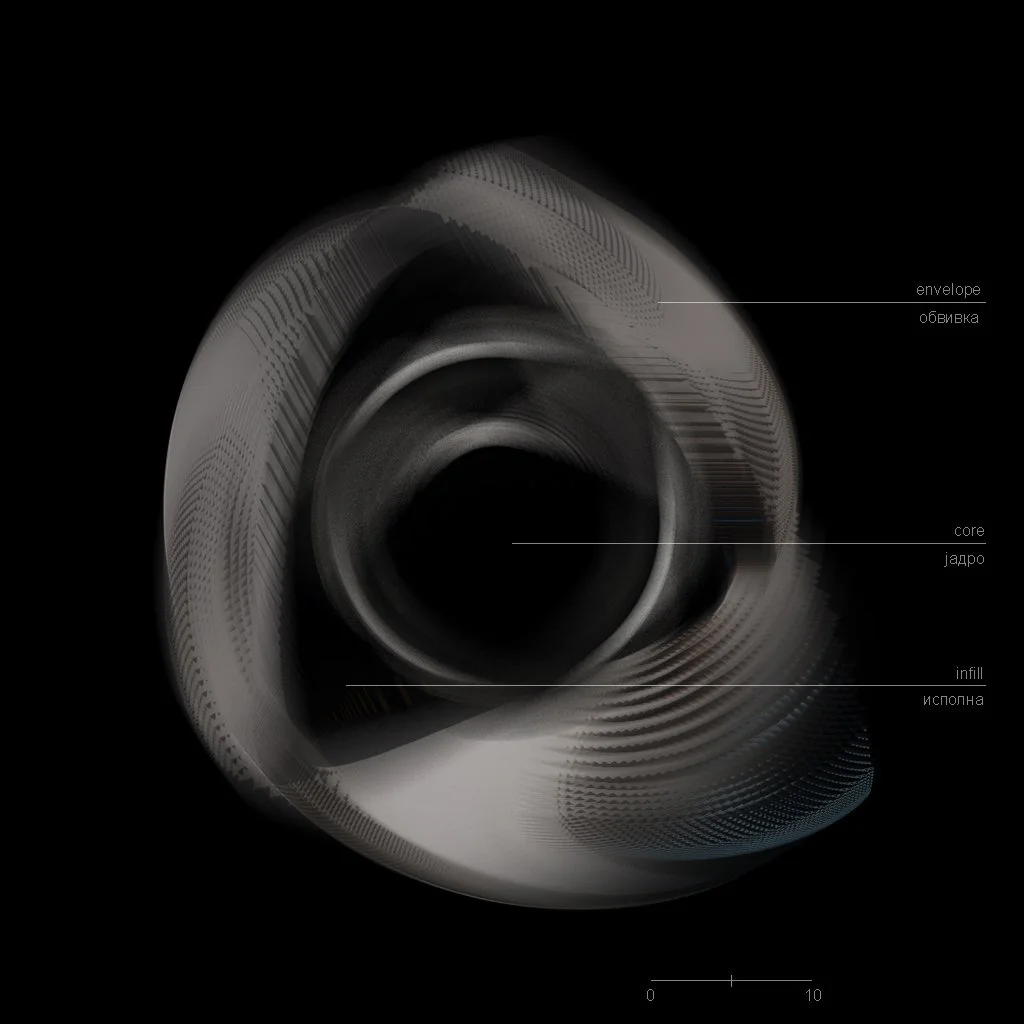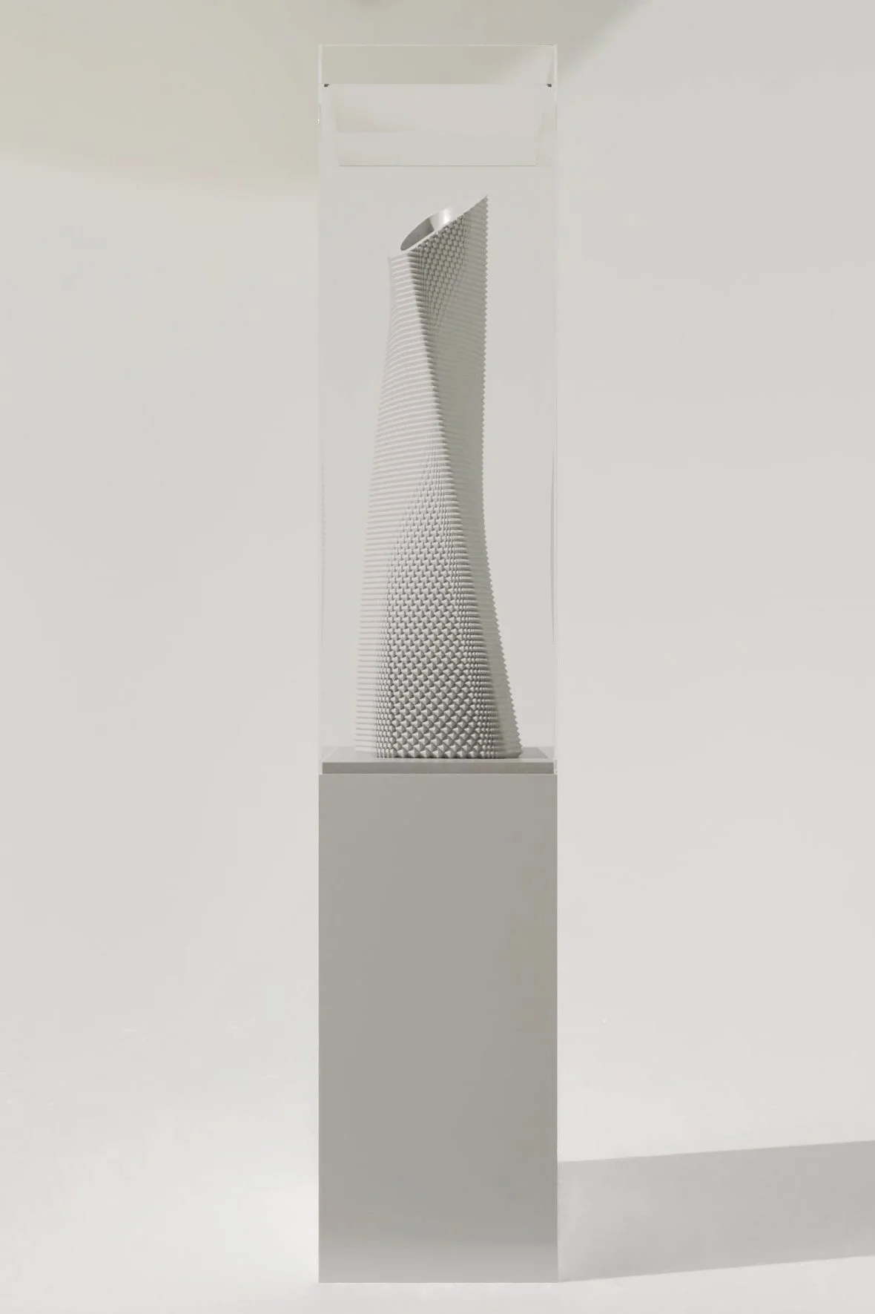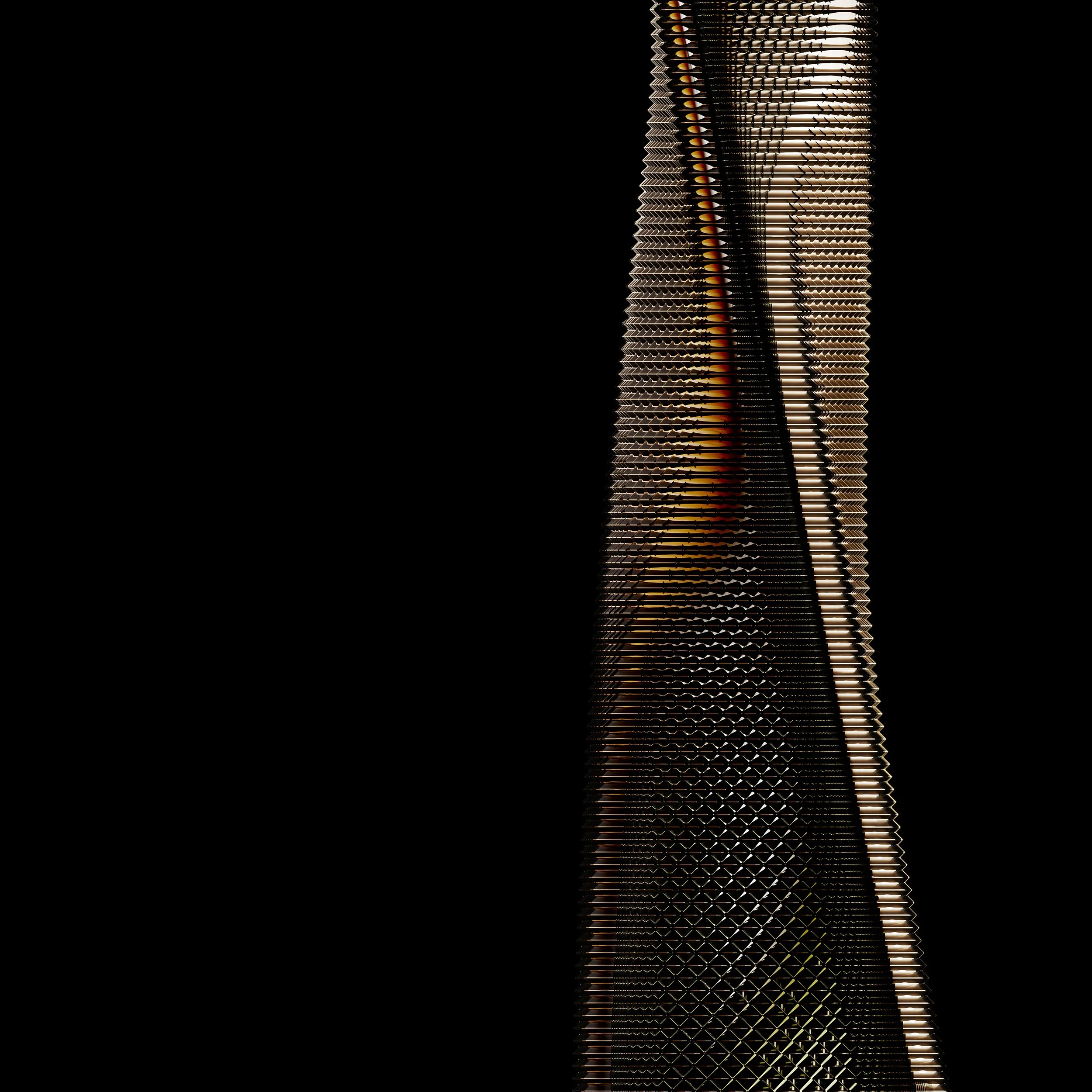
ADRIATIC
Competition Entry for "Start Something Powerful Competition,” by Bentley and Dezeen, 2024
Project Name: ADRIATIC
Author: Jone Jankoski | Dipl.-Ing.Arch | MSCE | MArch
Category & Status: Architectural Competition Entry: Landmark, Skyscraper (Selected for Exhibition)
Client/Competition: Bentley and Dezeen: Start Something Powerful Competition
Service: Concept Design Development (2024)
Core Thesis: The competition challenged entrants to envision innovative concepts that could have a powerful, transformative impact on how people live over the next 100 years. ADRIATIC is a pioneering proposal for a future Skyscraper and Landmark that responds to rapid technological advancements and environmental concerns.
Design Intent: The design draws on the core competition principles of innovation, beauty, and craftsmanship, demonstrating how my transdisciplinary background in parametric structural optimization can be used to create ambitious, future-focused design blueprints.
Recognition & Exhibition: The ADRIATIC project was selected for exhibition at the 22nd Biennial of Macedonian Contemporary Architecture (BIMAS 2025), showcasing a work of global ambition on a national stage. The exhibition runs from October 6 to 20 at the Museum of Contemporary Arts in Skopje, North Macedonia.
The ADRIATIC residential building embodies unparalleled innovation of aesthetic elegance and strong formal entity. The challenge is to harmonize its presence with its surroundings while upholding its unique character.
Encouraging vertical housing that optimizes limited plot space is imperative in urban settings. Each floor is a separate unit and functions as an open platform, accommodating diverse lifestyles and effectively embodying a unique living space where transportation becomes an integral part of the home inventory.
The Aerodynamic Curve
The building's design is inspired by an aerodynamic curve, prioritizing fluidity and elegance, guiding the eye through continuous change, and creating a dynamic, inviting experience. The curved form promotes the idea of continuous development, independent of any context, yet responsive to its variable surroundings.
The Interrelationship of Core Cavity and Dynamic Exterior
The foundational element of the architectural design is a central void, meticulously defined by a circular arrangement of horizontal circulation paths and individual housing units. This core cavity serves as the organizational heart of the structure, around which all other elements are oriented. Abutting the exterior of this ring is a dynamic and rotating form, creating a striking contrast with the contained inner core and suggesting a sense of movement and evolution within the overall static framework. This interplay between the fixed internal structure and the fluid external shell contributes to a unique and compelling architectural statement.
The configuration of the building and its sides correspond distinctively with the surrounding environment, illuminating a dynamic experience throughout 24 hours.
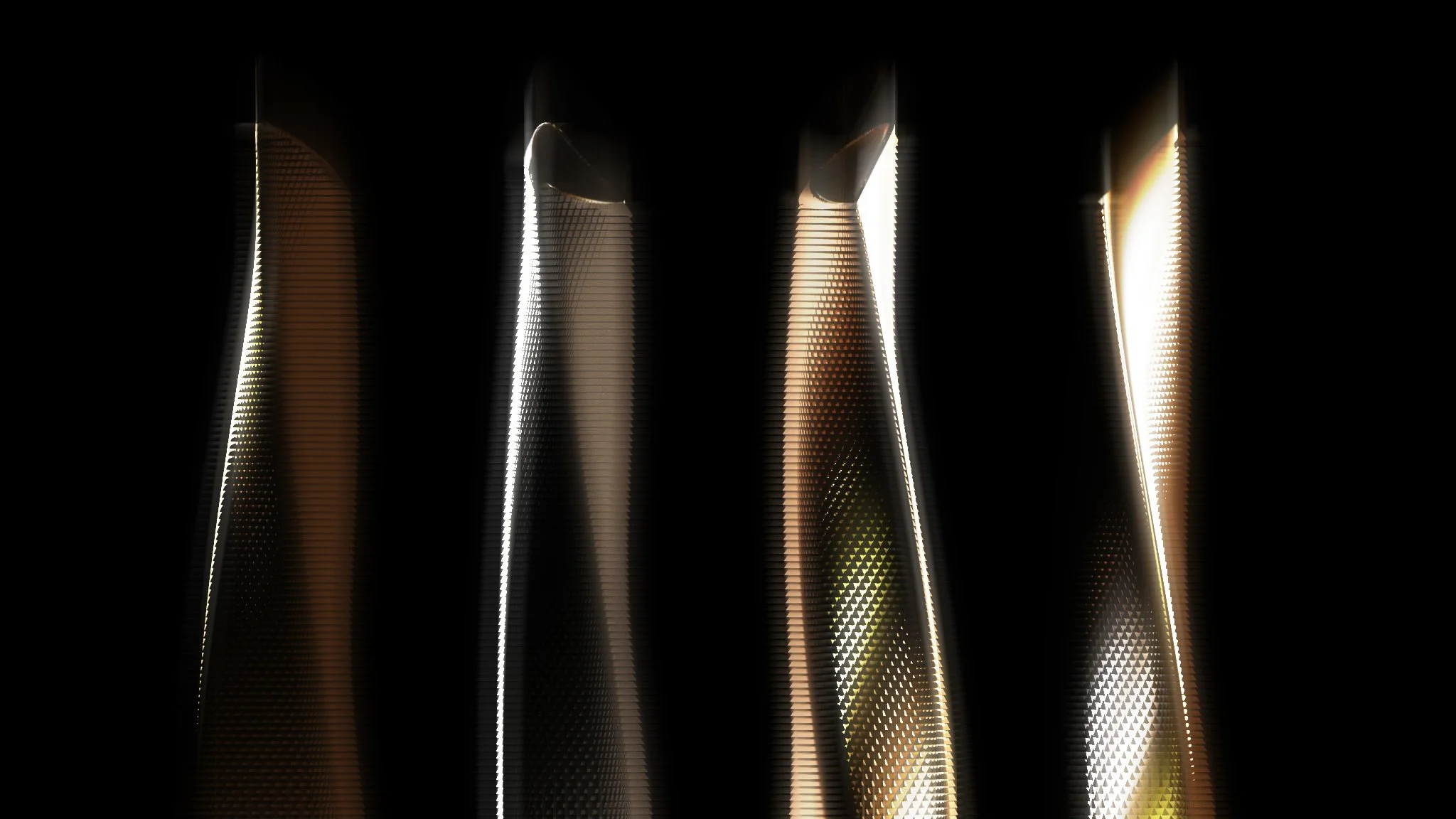
The building structure follows a self-supporting curved form that morphs with the exterior facade, consisting of crystal-shaped windows and wide outdoor space. The crystal shape of the exterior reflects the continuous change of the environment, creating a chameleon effect with the surroundings.
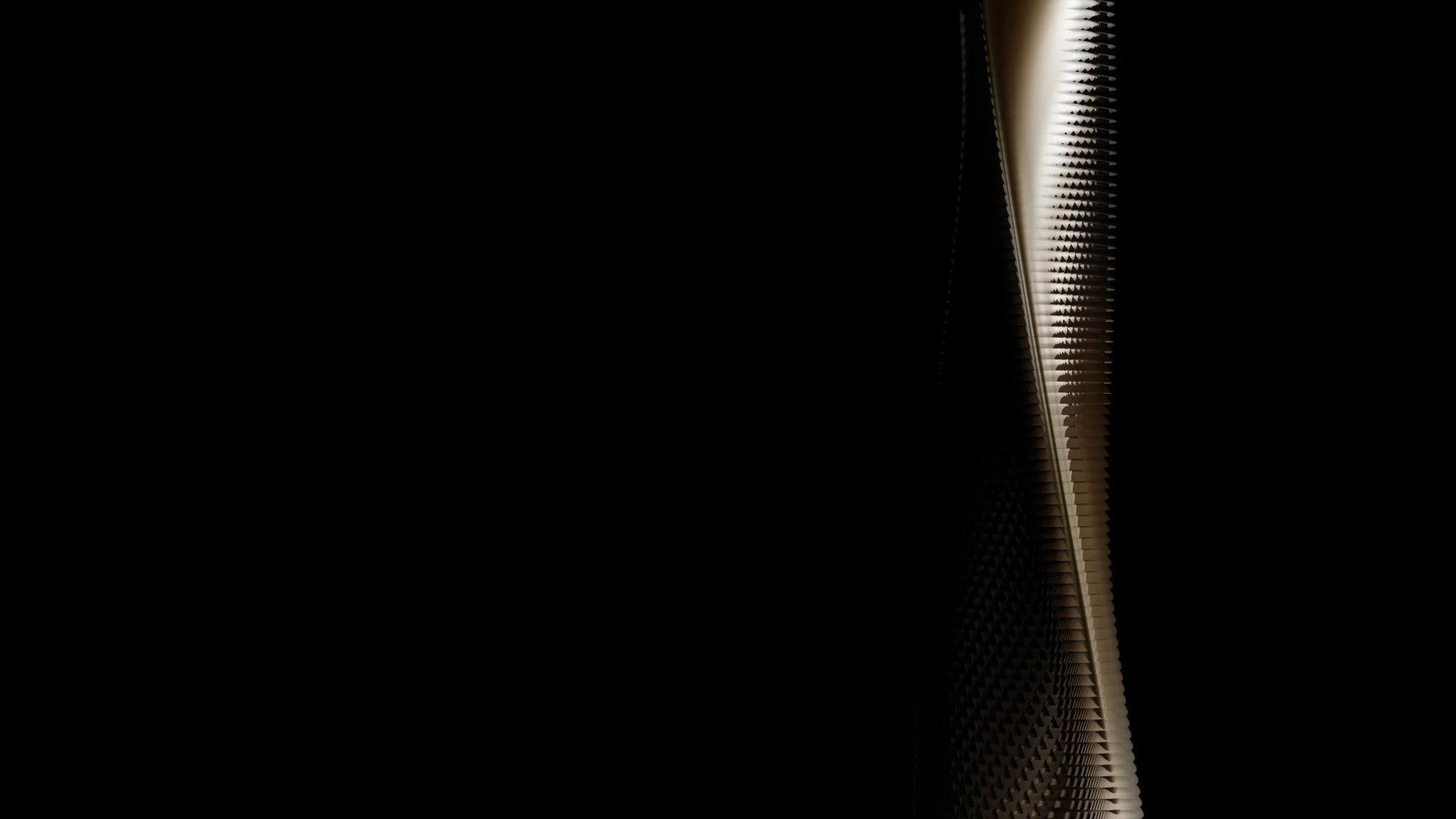
The competition project entry has been
chosen for exhibition at the
BIMAS 2025
22nd Biennial of Macedonian Contemporary Architecture
ADRIATIC Project Re-envisioned for Digital Fabrication
The project underwent a significant transformation in preparation for the Biennale, evolving beyond its initial scope. This re-envisioning involved a comprehensive redesign and a crucial "re-forking" of its conceptual and technical framework.
The primary objective of this re-forking was to adapt the project specifically for digital fabrication, integrating cutting-edge manufacturing processes and methodologies.
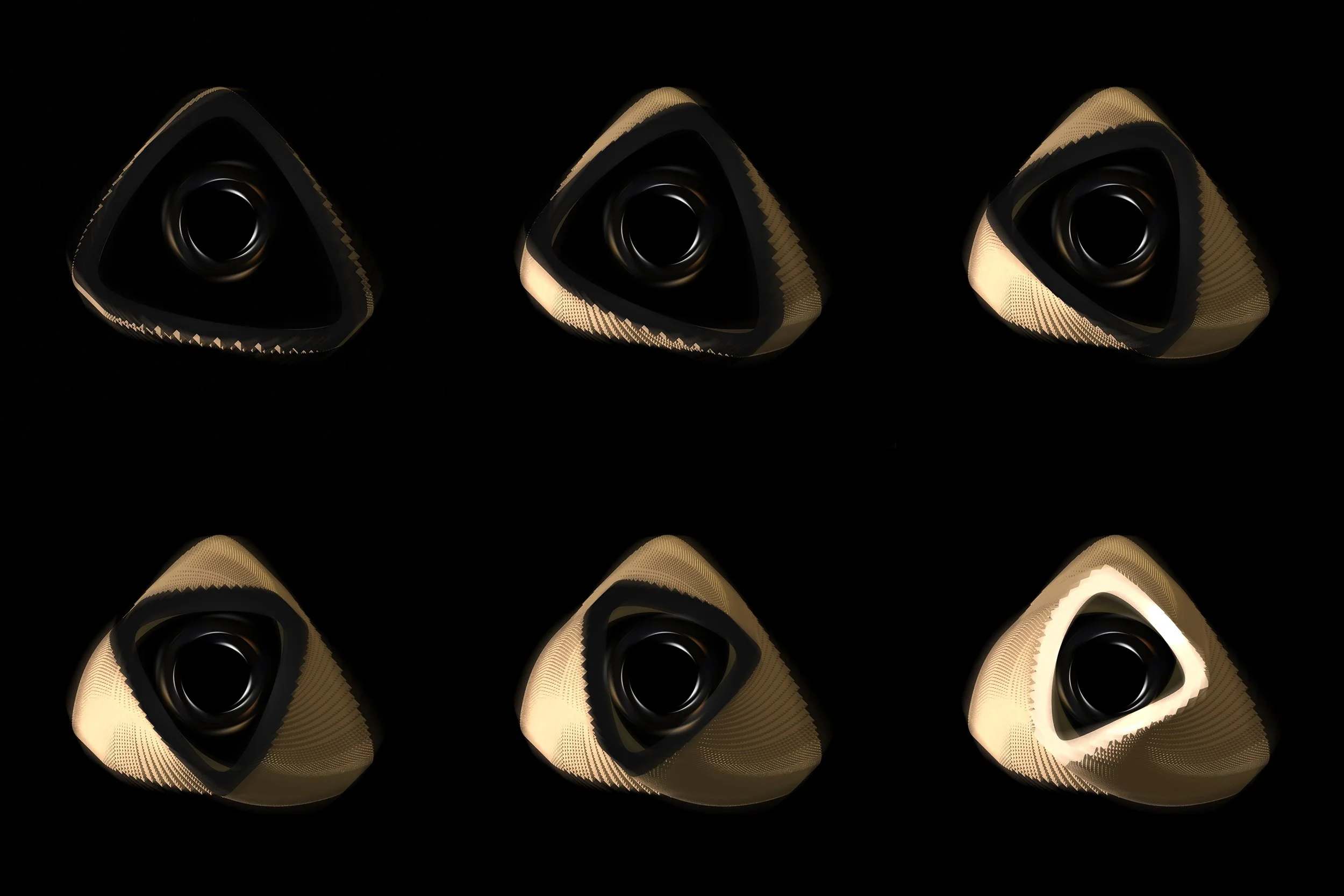
The fundamental form of the building began to be derived through a process of controlled morphogenesis (form creation), the essence of which was the dynamic interaction between a fixed central core and a rotating, triangular shell.
The visually depicted evolution of the form illustrates its hybrid character—derived from organic and aerodynamic principles—where a static internal structure is enveloped by a constantly changing, kinetic external shell.
The process of digital fabrication was essential to the project, allowing for the explicit explanation and visualization of the complex interaction between the internal volume and the external shell.
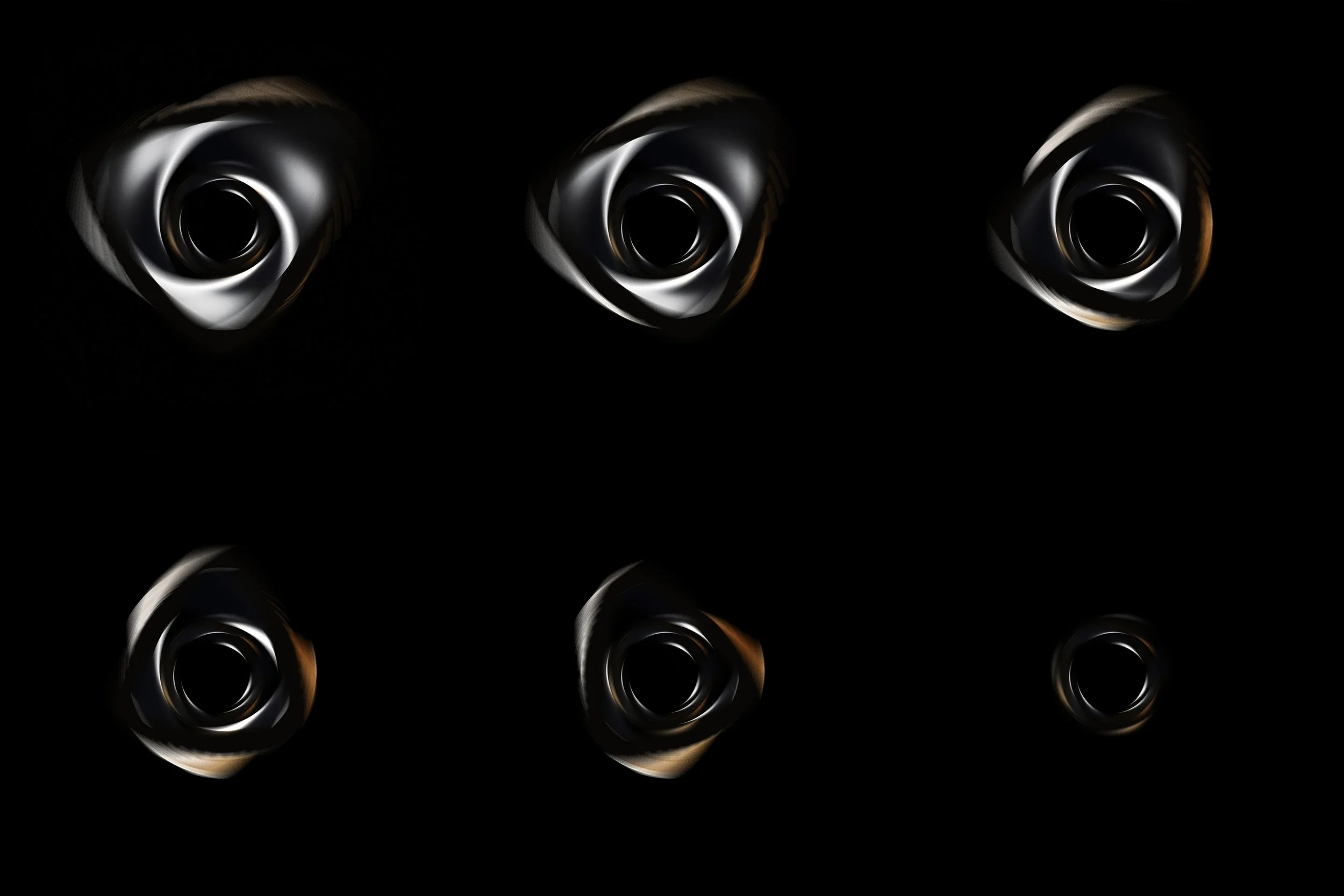
This strategic shift allowed for the exploration of new materialities, construction techniques, and aesthetic possibilities, ultimately pushing the boundaries of the original ADRIATIC vision. The project's development for the Biennale thus became a testament to its adaptability and its capacity to engage with contemporary design and production paradigms.
Bridging Bentley Design with ADRIATIC's Vision
This strategic shift advanced the vision through the exploration of new approaches in materiality, advanced digital fabrication to highlight the conceptual design, and expanded aesthetics. The re-design process demonstrated the integration of digital platforms with project demands, highlighting the project's adaptability and engagement with contemporary design and production.
DIGITAL FABRICATION
3D PRINTING PROCESS
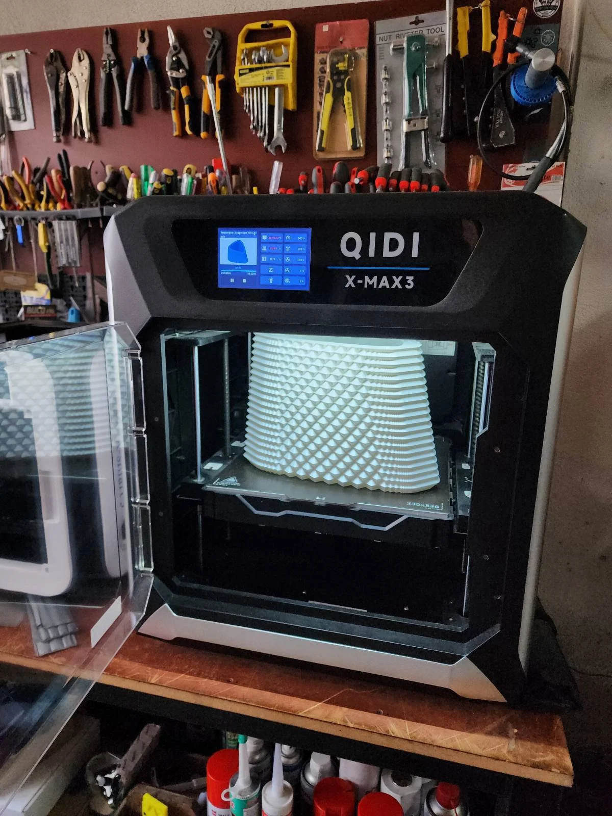
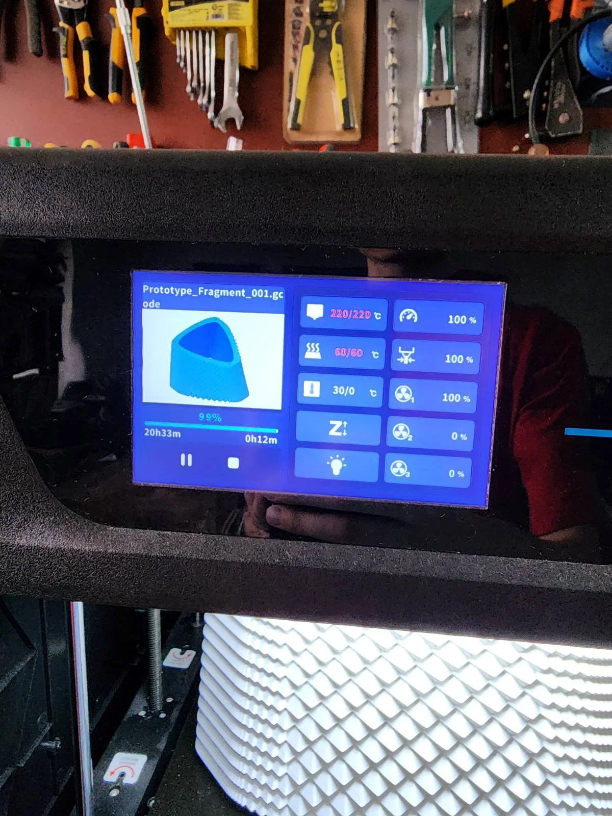
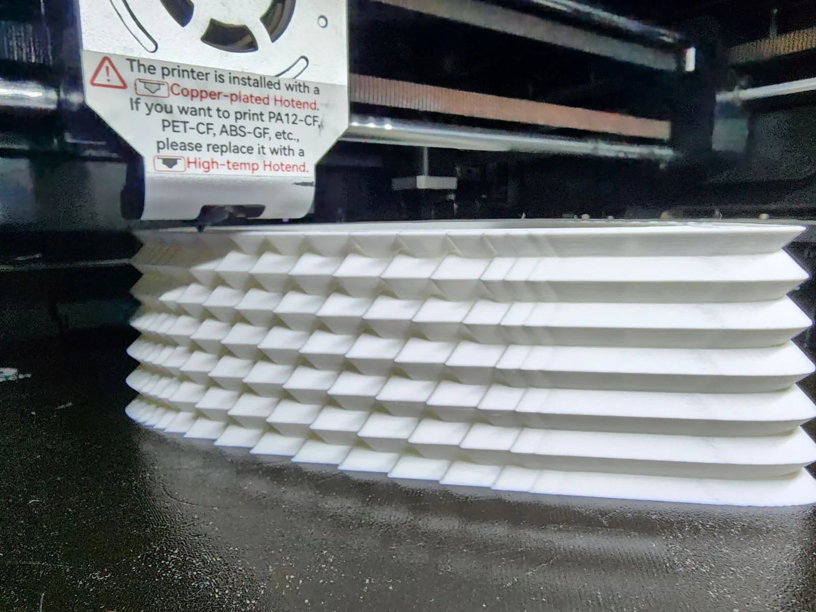
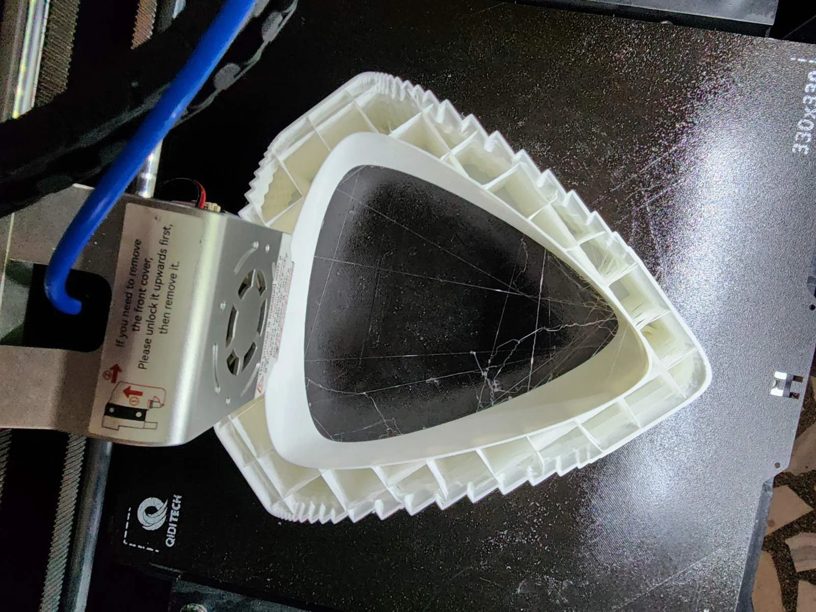
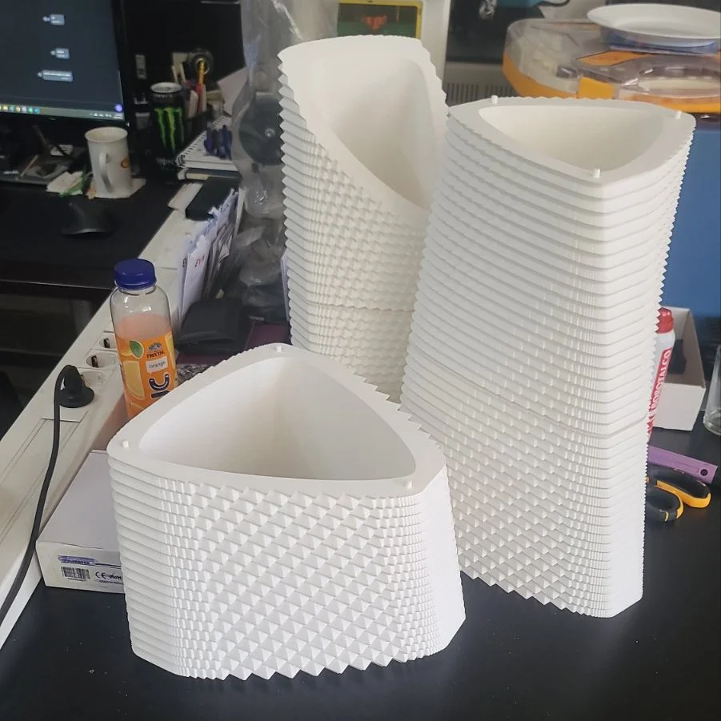
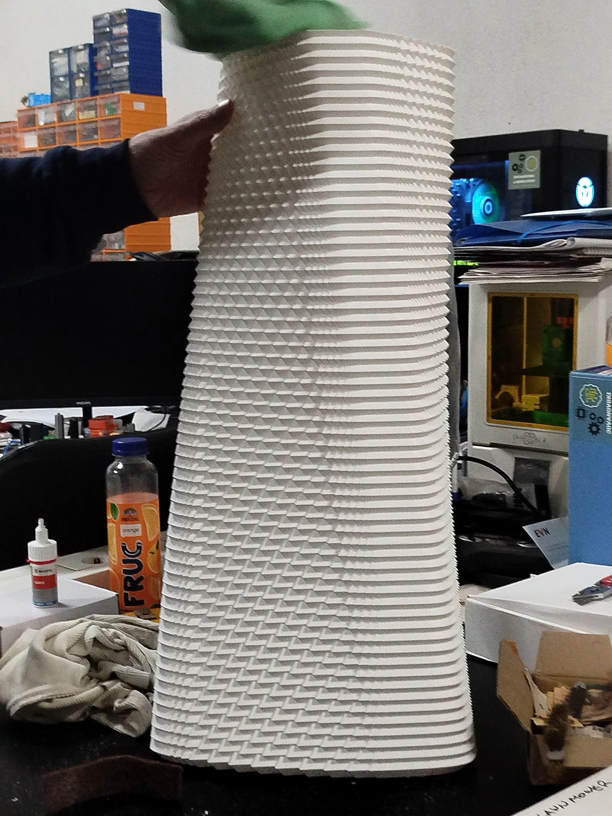
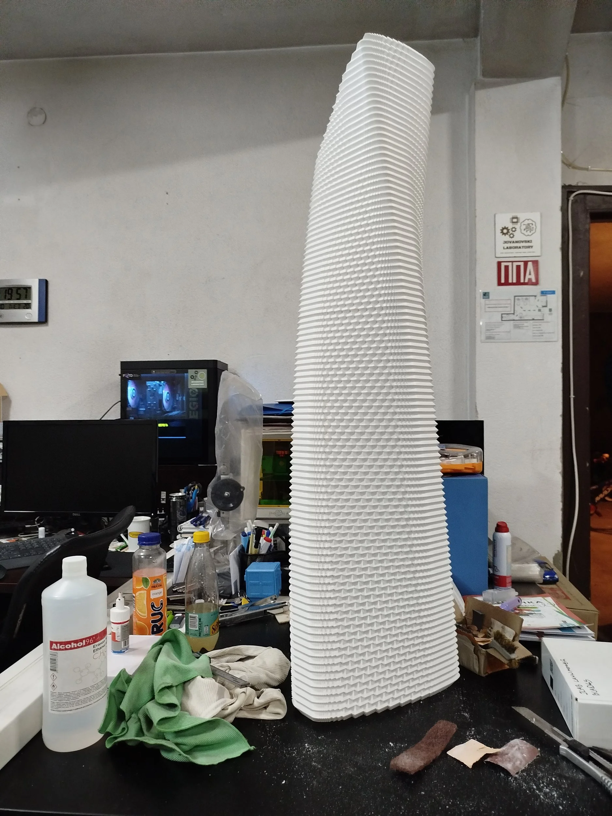
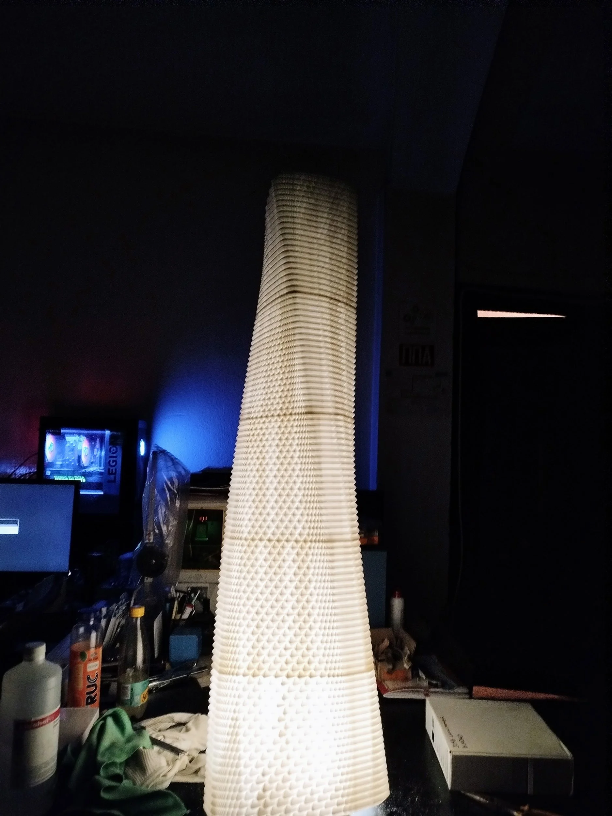
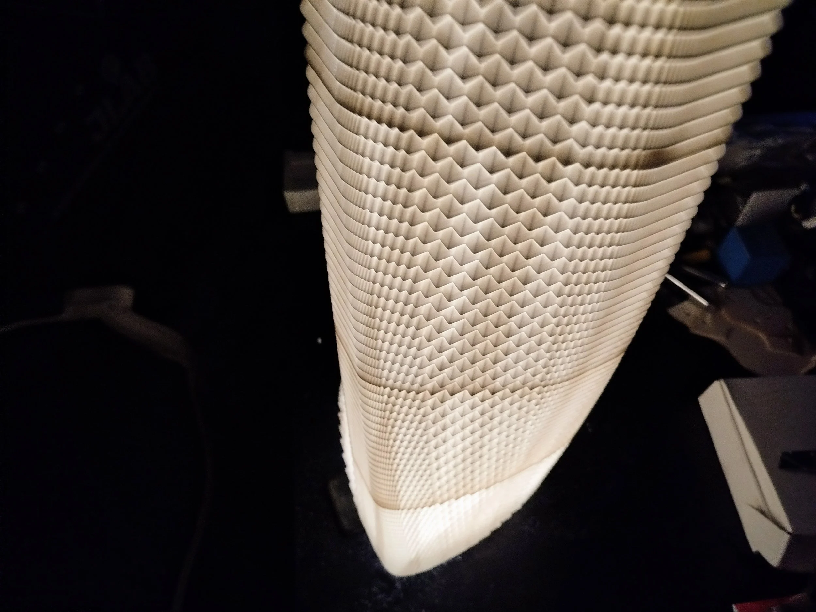
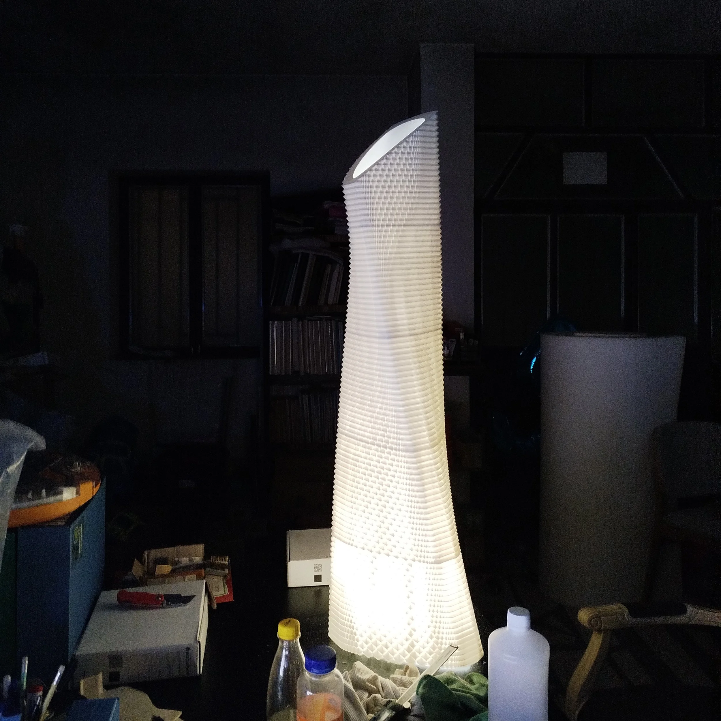
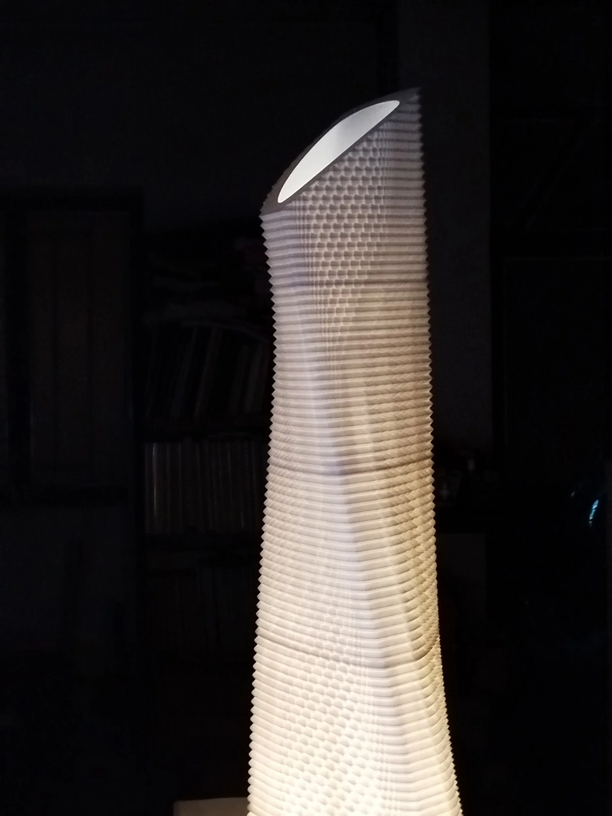
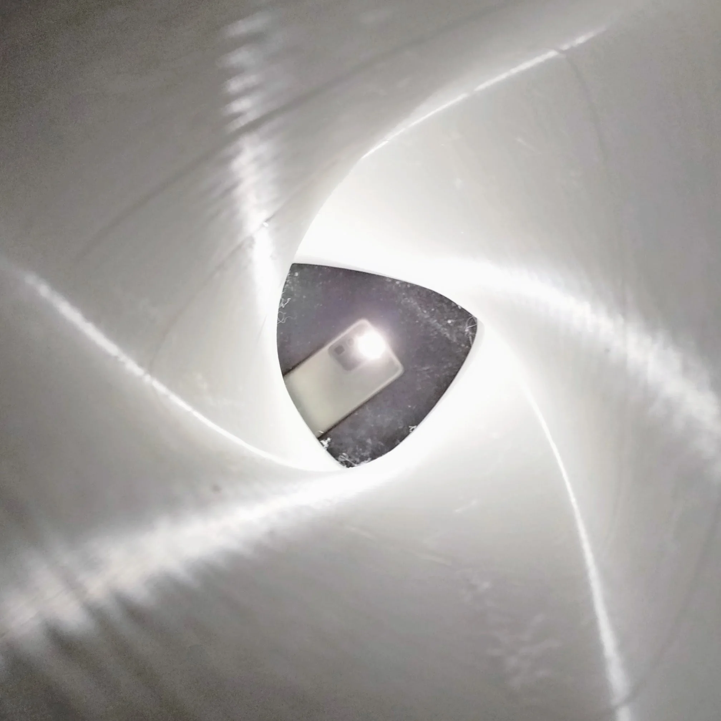
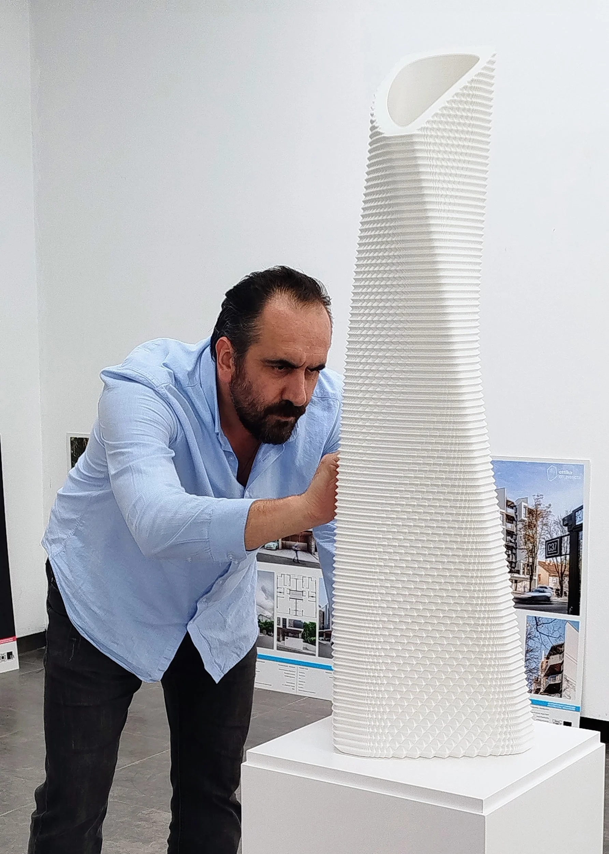
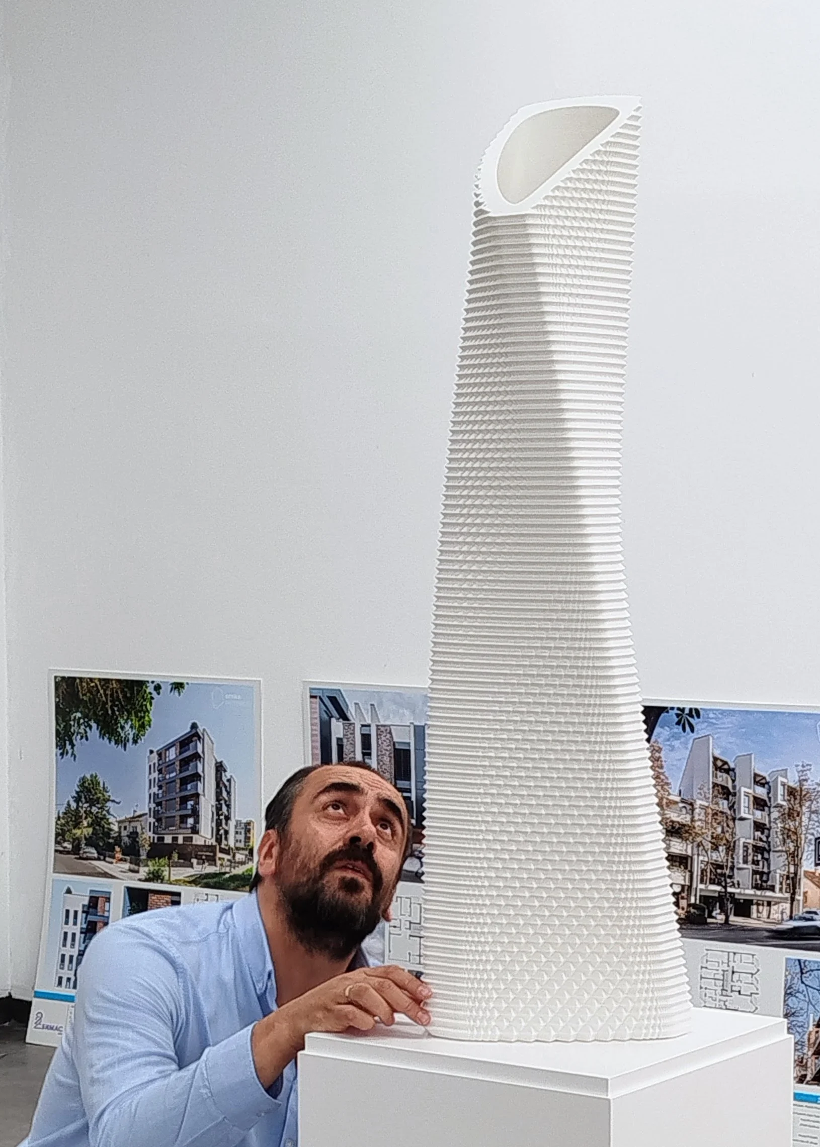
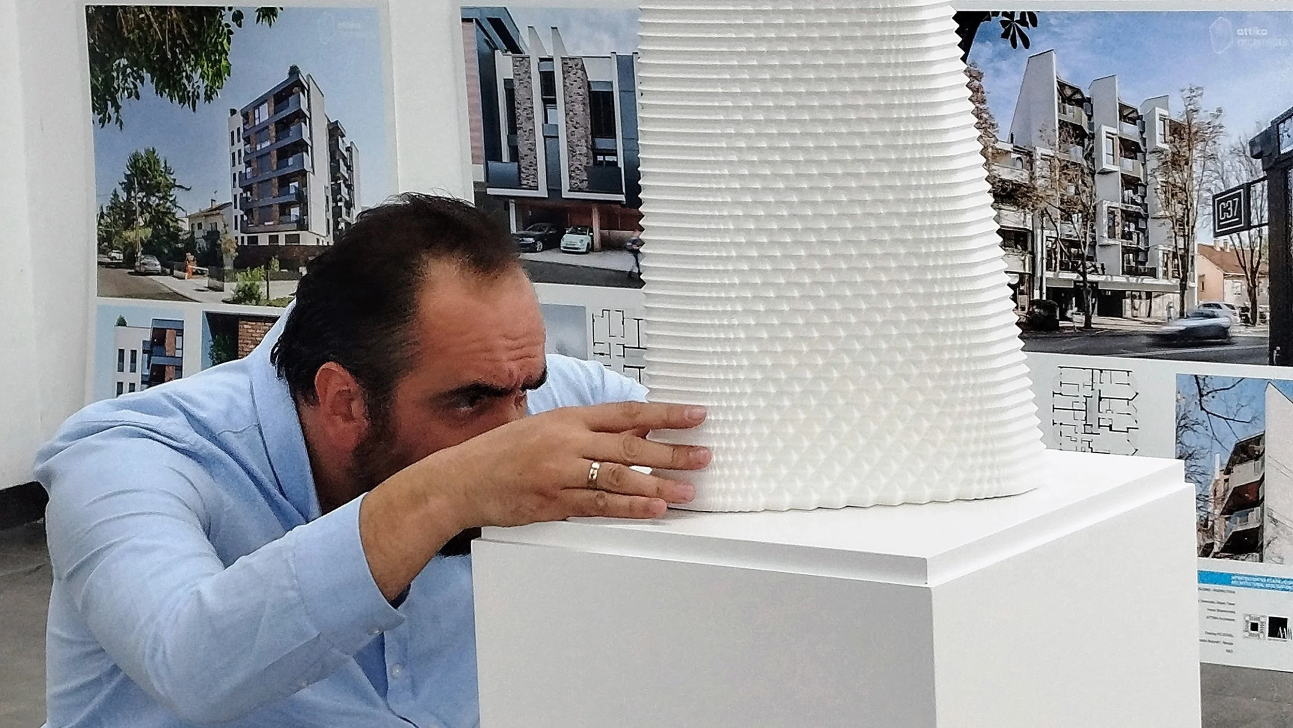
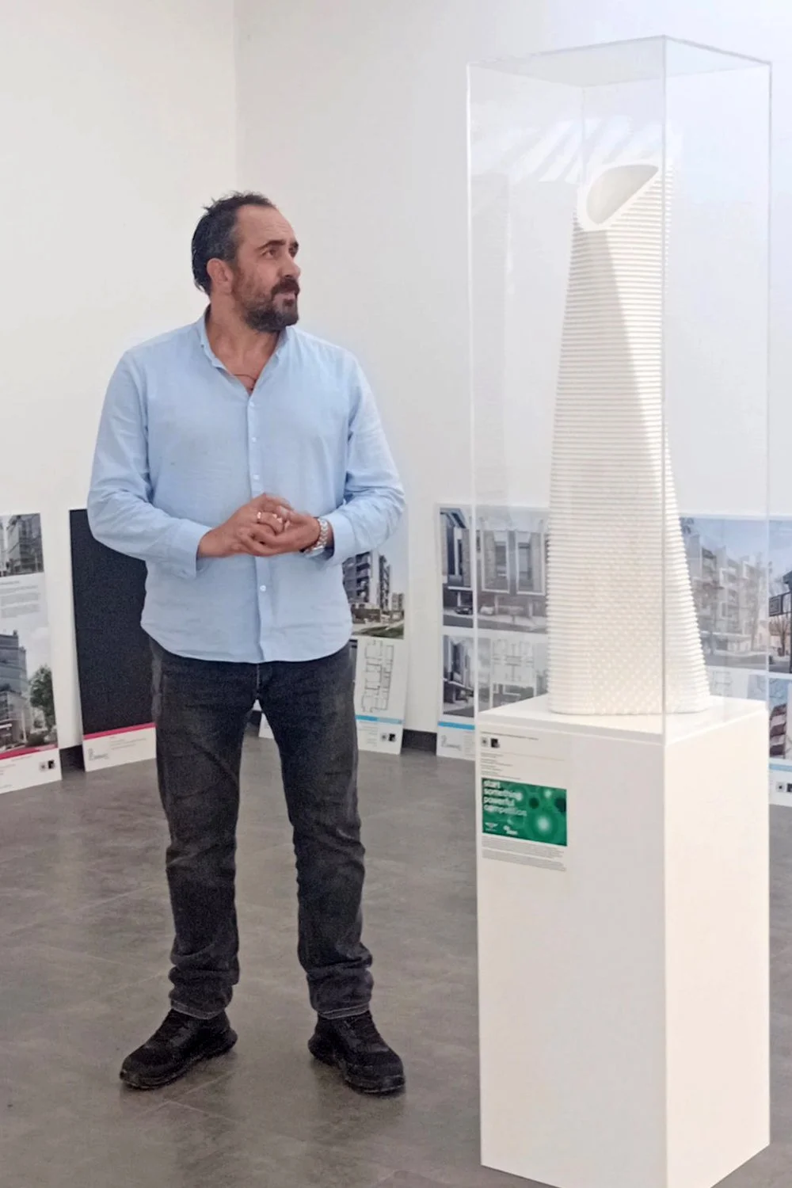
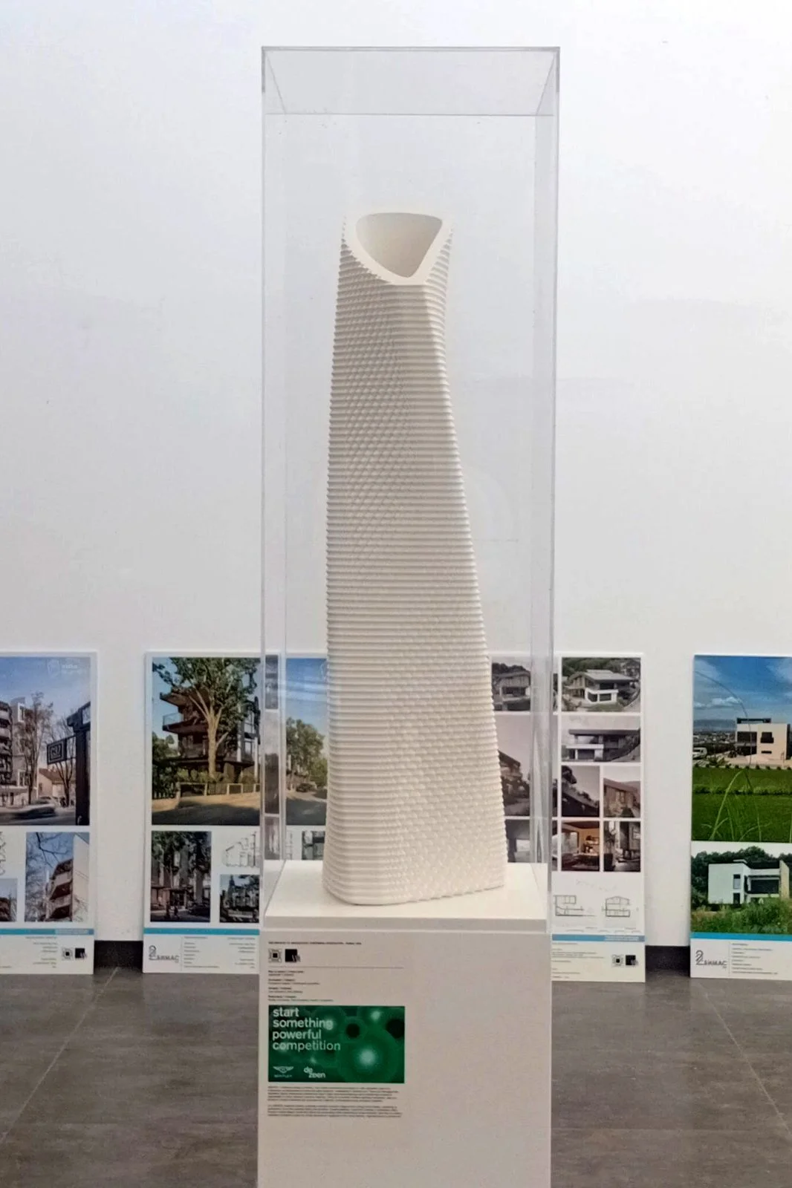
BIMAS 2025
OPENING EVENT
